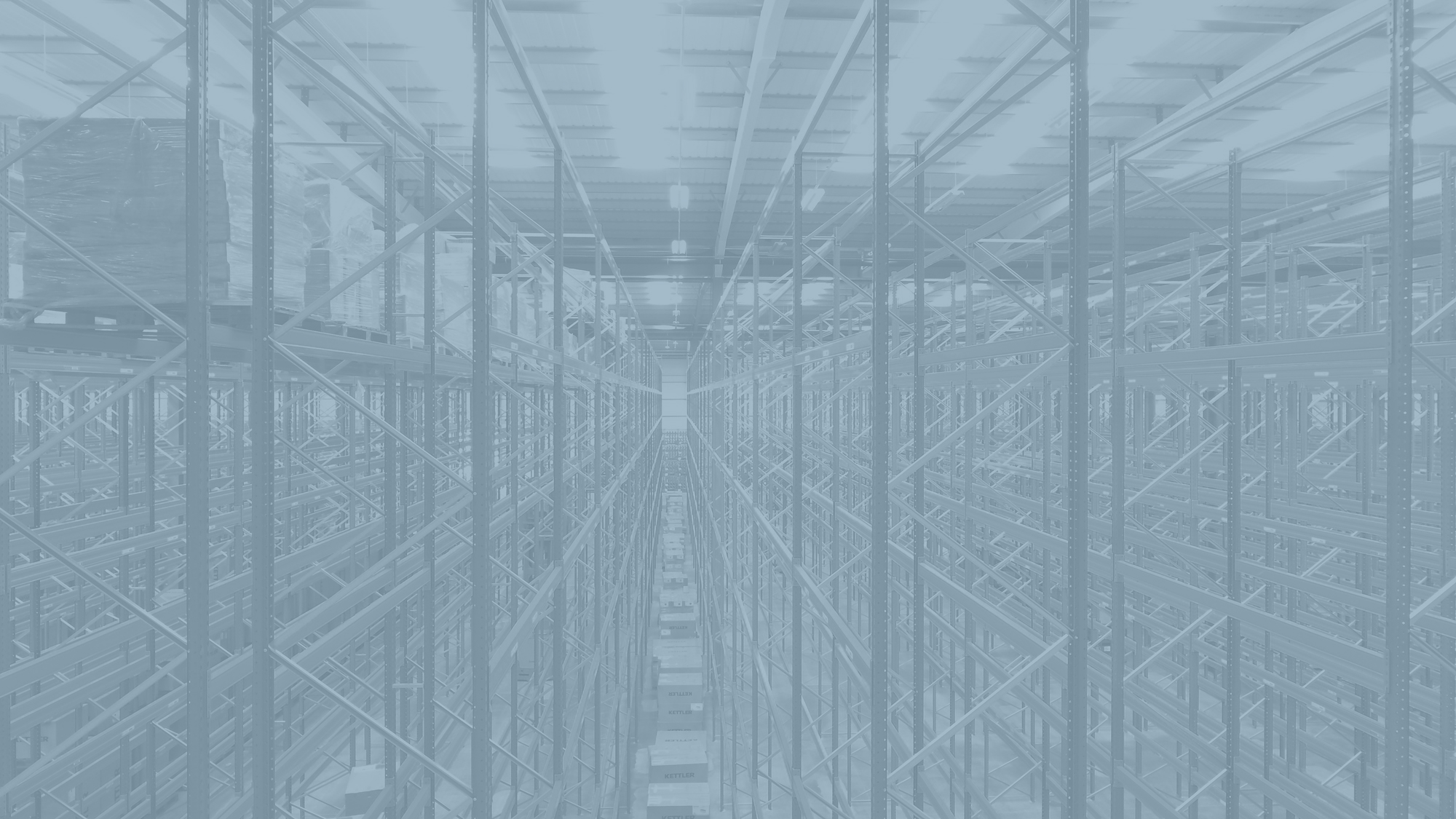
Racking
Point loading analysis and joint design for either wide aisle or VNA
Offices/Welfare Facilities
Quality office fit out incorporating raised floors and air conditioning. Welfare facilities allowing turnkey use.

Floor Slab
FM2 or DM2 finish suitable for automated racking systems. Jointed or jointless floor options.
Sprinkler Tanks
In rack and roof protection. Design and install incorporating Beam Fire detection.

Lighting
T5 or LED options with PIR. Layout design for different racking systems
Gatehouse
Standard design including induction barrier exit control







